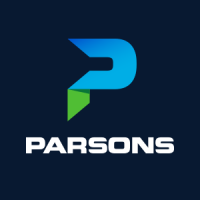
BIM Coordinator – Dry Utilities
Company: Parsons Corporation Sector: BIM & Revit SaveAbout the job
Parsons is looking for an amazingly talented BIM Coordinator – Dry Utilities to join our team! In this role, you will collaborate closely with BIM team members and engineers to ensure a coordinated design. Your design expertise and technical skills will help propel your career forward as we expand our project portfolio.
What You’ll Be Doing:
- Coordinate and lead all the BIM modeling activities for the Dry Utilities Networks ( Electrical, Telecom and Street lighting) as well as Utility Corridors and coordination.
- Assist with the deployment (hardware and software) and provide hands-on BIM software training for project team members.
- Develop 3D/2D dimensional models required for drawing preparation, reporting, and presentations.
- Prepare engineering drawings that include basic arrangements, layouts, profiles, and sections.
- Extract and develop 2D geometry from models for internal reviews and coordination meetings.
- Ensure Project Information Models (PIMs) are delivered in accordance with the agreed TIDP, MIDP, and CDE protocol.
- Develop and maintain Quality Assurance and Control templates.
- Measure and ensure the quality of all BIM package submissions in accordance with project standards and requirements.
- Perform Quality Assurance and Control checks on models and maintain both hard and soft copy trackers.
- Review, monitor, and report on clash interference and fully coordinated models.
- Conduct clash detection and visual walkthroughs.
- Prepare models and reports for constructability analysis.
- Validate and export model geometry and data to schedules for internal design and commercial activities.
- Monitor, perform quality checks, and report on the quality of as-built models.
- Validate Asset Information Models (AIMs) with Computerized Maintenance Management System (CMMS) requirements.
- Ensure Asset Information Models are tagged with all related project documents (e.g., H&S files and O&M Manuals).
Key Elements:
- British Standards BS/PAS Series (1192)
- International Organization for Standardization (19650)
- Common Data Environment
- Project Information Model Delivery
- Quality Assurance Compliance and Validation
- Collaboration, Coordination and Clash/Clearance Detection
- Quantity Take Off / Scheduling
- Construction Planning, 4D Sequence and Progress Reporting
- As-Built Model Delivery
- Asset Information Model Delivery, COBie, O&M and Asset Tagging
What Required Skills You’ll Bring:
- Bachelor’s Degree in Engineering, or Information Technology or Diploma in a relevant Discipline.
- Minimum of 8 years’ experience in Design or Construction.
- Minimum of 5 years’ experience in Modelling and Drafting.
- Experience in either a consultant or contractor environment on infrastructure projects.
- Familiarity with International and/or British BIM Standards.
- Proficient in various BIM authoring, scripting, design review, coordination, and collaboration applications/platforms (e.g., Civil 3D, Navisworks, BIM 360, REVIT MEP, ProjectWise, VICO, Cost X, Synchro, AECOSIM, Dynamo, Grasshopper).
- Middle East/Gulf Countries experience is preferred but not essential.
What Desired Skills You’ll Bring:
- Excellent written and verbal communication skills in English.
- Ability to build effective relationships with project delivery teams under time pressure.
