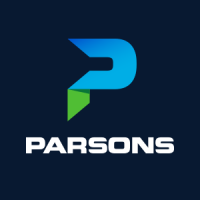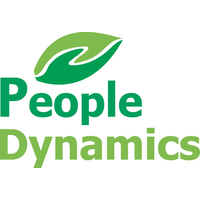
BIM Modeler (Dry Utilities Services)
Company: Full Time Parsons Corporation Sector: BIM & Revit ShortlistAbout the job
Parsons is looking for an amazingly talented BIM Modeler (Dry Utilities Services) to join our team! In this role you will support the BIM Coordinator and Project Delivery Team(s) in day-to-day BIM implementation activities.
What you’ll be doing:
- Develop 3D/2D dimensional models required for drawing preparation, clash reporting and presentation aligned with the project LOD requirements and modeling standards for the different Dry Utilities networks (Electrical Networks, Streel lighting, landscape lighting and Telecom networks).
- Extract 3D models for clash analysis, schedule review and QS.
- Ensure coordination of all Model interfaces with designers and engineers of other disciplines.
- Ensure all Models, drawings and deliverables are checked to comply with project and company quality standards and BIM requirements.
- Prepare the engineering drawings from the model that comprises of basic arrangements, layouts, profiles, sections etc.
- Develop and extract 2D geometry from the models for internal reviews and coordination meetings.
- Ensure Project Information Models (PIM’s) are delivered in accordance with the agreed TIDP, MIDP and CDE protocol.
- Prepare BIM package submissions in accordance with project standards and requirements
- Conduct clash detection and visual walkthroughs
- Prepare models and reports for constructability analysis
- Coordinate work with the lead technical engineer, including taking responsibility for timely completion of deliverables.
What Required Skills You’ll Bring:
- Bachelor’s Degree ior Diploma in Civil Engineering from an accredited institution
- Minimum 5-8 years Civil 3D experience within depth working knowledge of current Civil 3D versions; Proficient in CAD design 2D/3D (AutoCAD and Civil 3D)
- Experience in Dry utilities services is required in electrical networks, streel lighting, landscape lighting and Telecom networks
- Ability to demonstrate setting up new Civil 3D project files for the team, strong problem-solving skills and multitasking ability
- Expertise in producing Civil 3D Families according to project requirements
- Ability to maintain standards and library of Civil 3D families/objects and also run clash detection in Civil 3D
- Expert knowledge of Civil 3D including use of parametric, generation of Bill of Material, assemblies, sub-assemblies, creation of families, etc.
- Advanced Civil 3D skills are essential including creation of a federated model using Civil 3D Links, creating/working with Civil 3D Worksets and professional using of shared coordinates.
- Proficient in a range of BIM Authoring, Scripting, Design Review, Coordination, Simulations and Collaboration Platforms:
- Well versed in Civil3D, Navisworks, BIM 360, AUTO CAD is essential.
- Knowledge of BIM codes and Standards (ISO19650, PAS1192-2, BS1192).
- Knowledge of General BIM Model requirements (i.e., LOD, Naming convention, parametric modeling, etc.)
What Desired Skills You’ll Bring:
- Proficiency in ProjectWise, Synchro, Bluebeam Studio, Revit, Sketchup, 3D Max, Dynamo
- Possess Excellent Oral Communication Skills with an ability to form effective relationships with Project Delivery Team, Client, and Contractor under time pressure
- Possess the ability to develop Analytical Reports and Presentations


